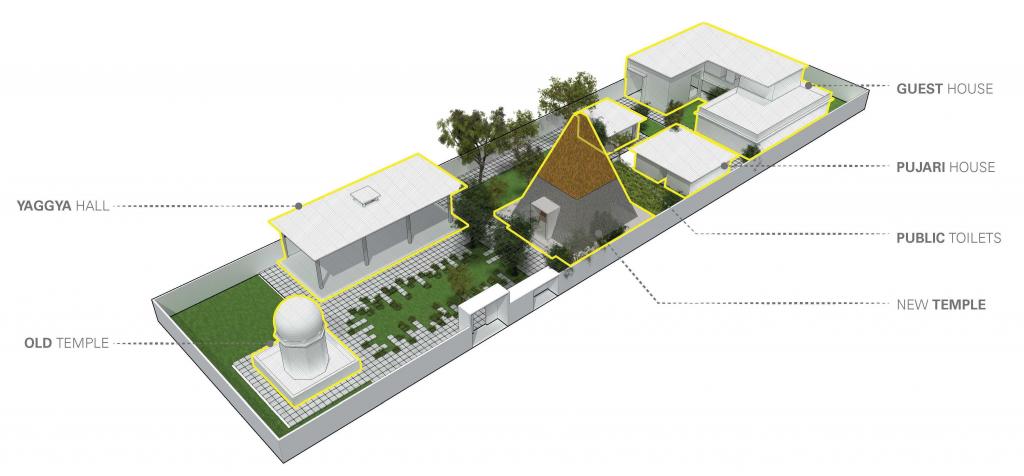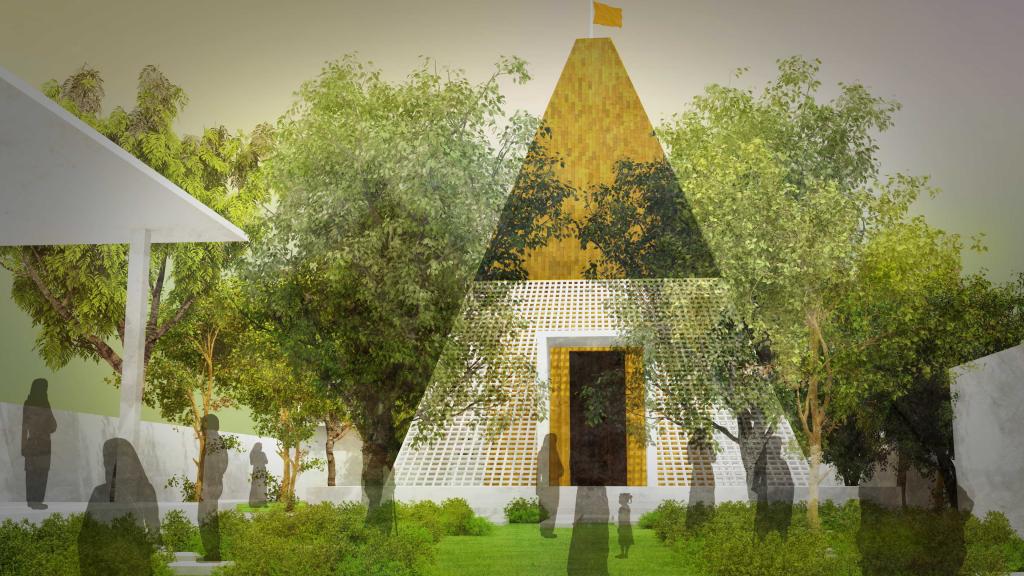



Temple designed as part of a reputed family's premises in a small town in Uttar Pradesh.
The site currently has a shiv temple which is to be retained. The new temple shall be facing East and will be in central axis of the existing shiv temple, thus connecting the two together.
The form of the temple is derived from the classical proportions of a temple. Traditionally, a temple has a shikhar above a square "garbha griha" base, and the parikrama around it. The new temple integrates this parikrama by extending the pyramidical form of the shikhar upto the base using traditional jaali. This jaali provides the ornamentation in the form of light and shadow. Thus the resulting form is a fusion of classical and contemporary order. The large green space in between the two temples is the Mandapa for the whole temple complex.