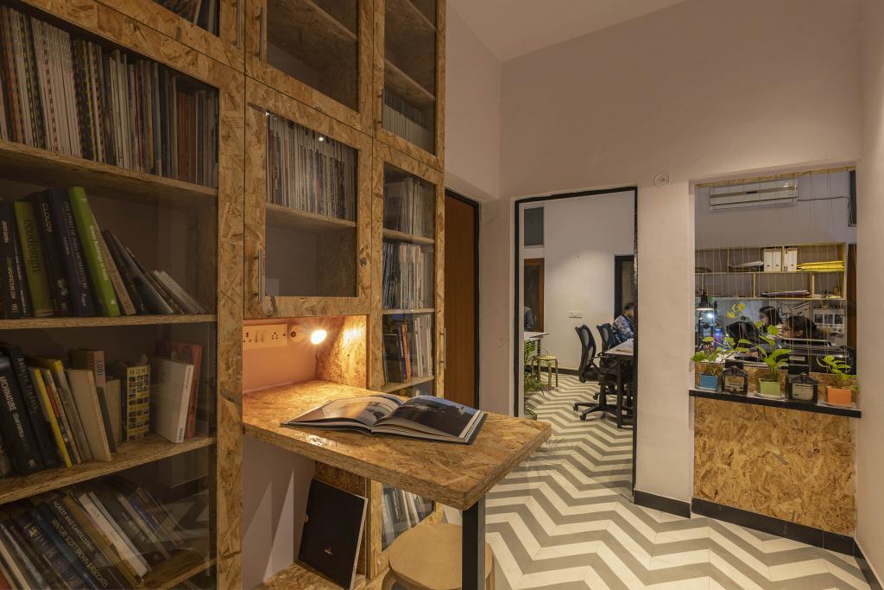
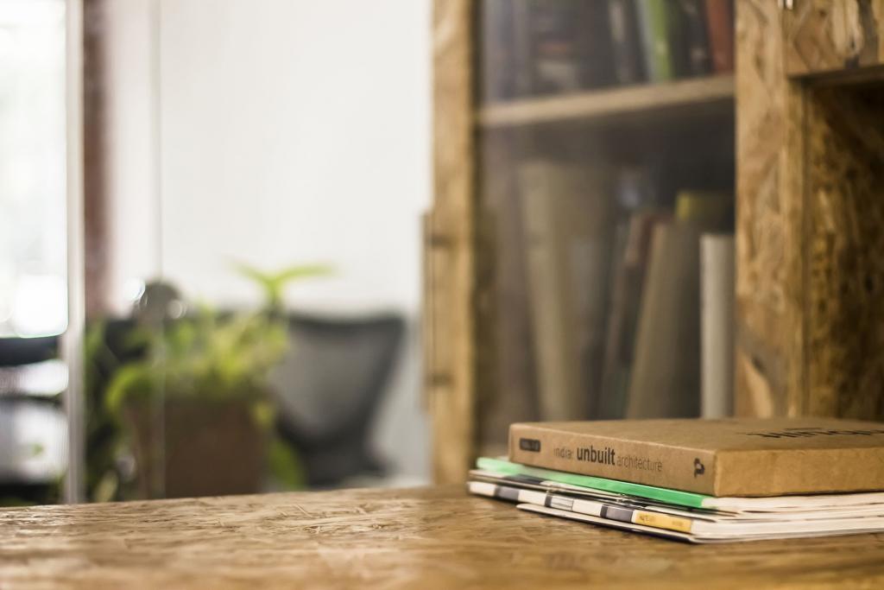
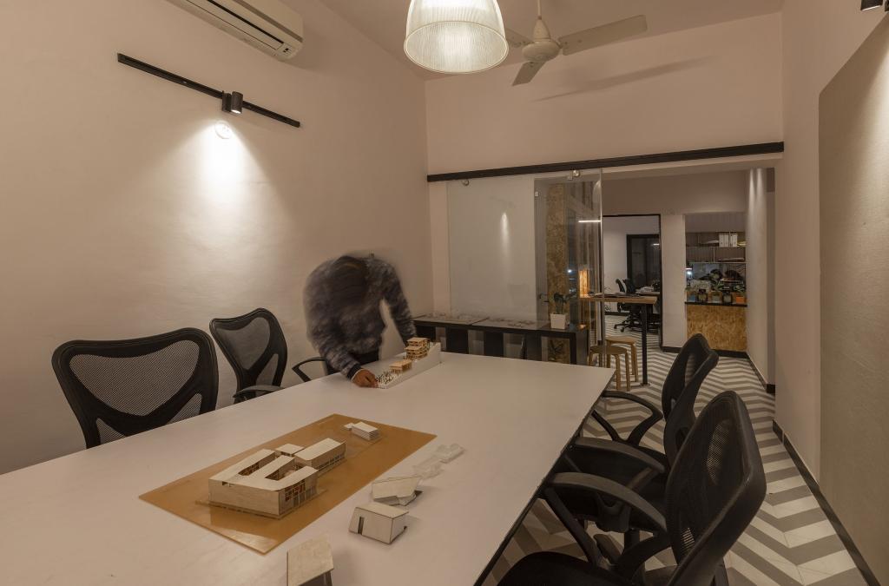
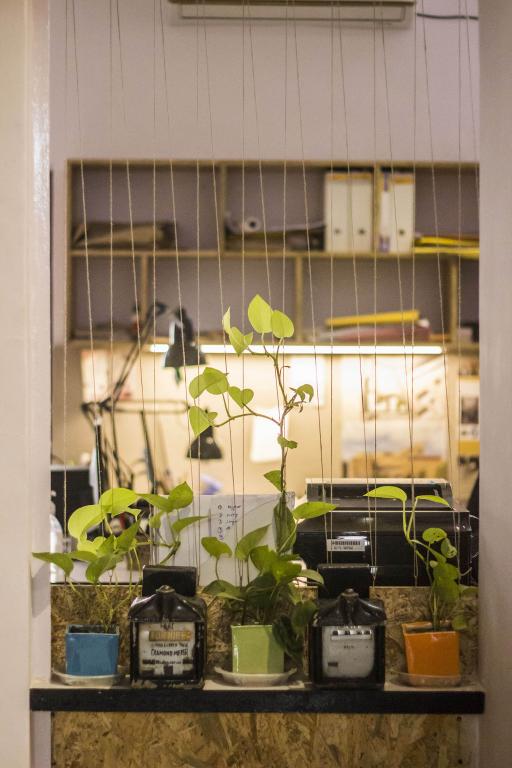
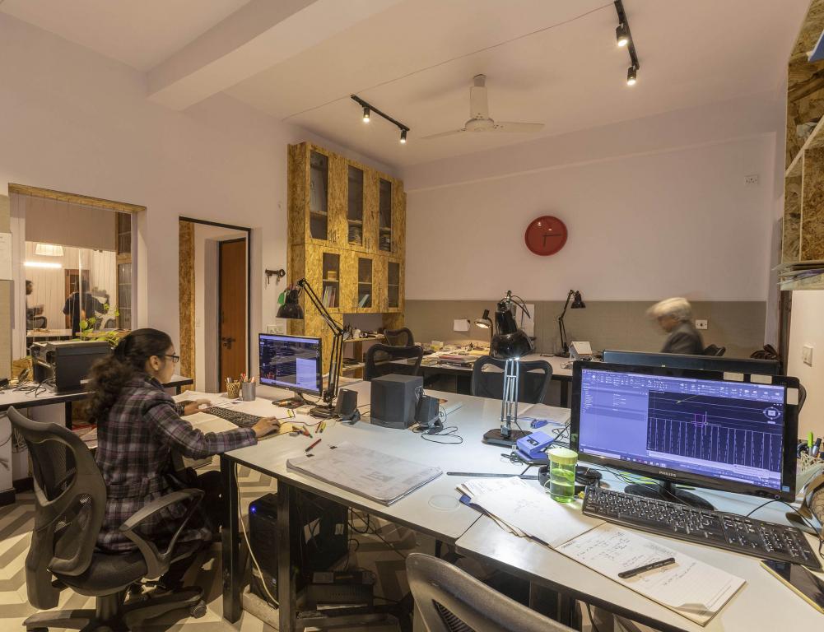
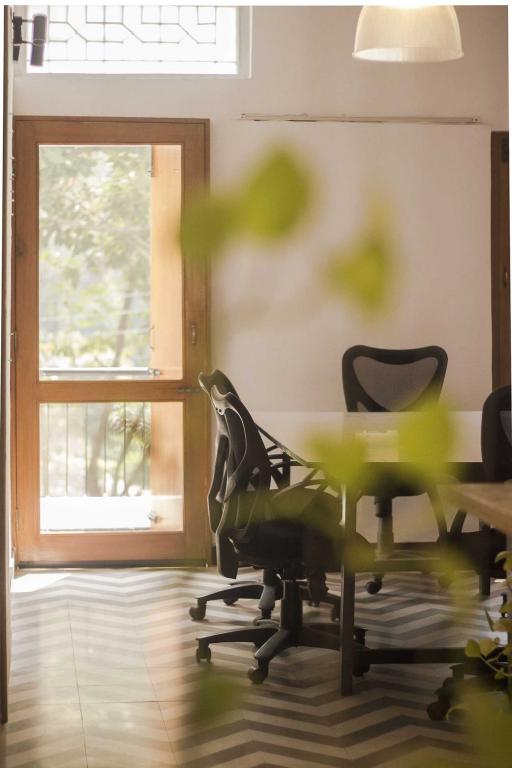
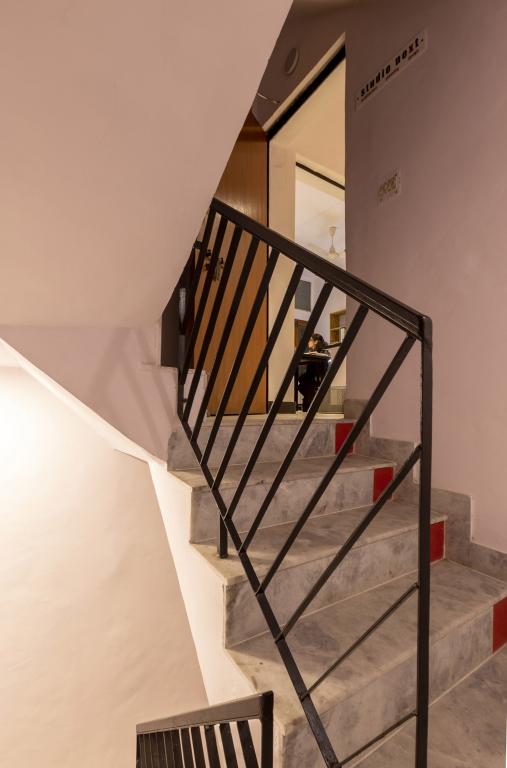
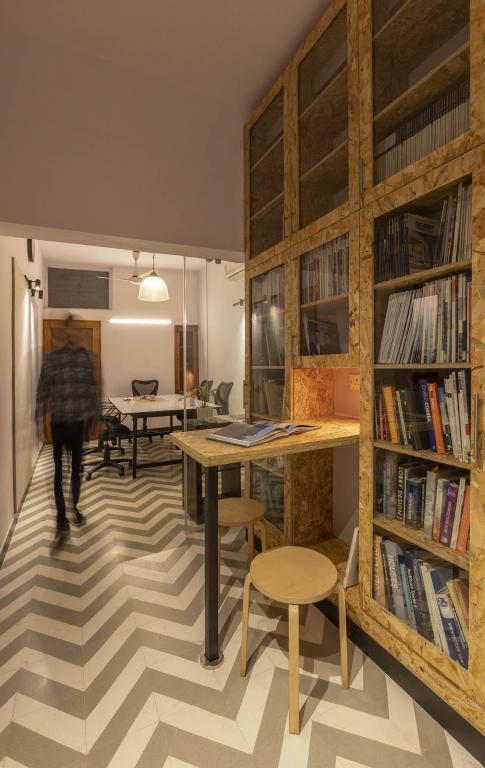
Built up Area: 700 sqft
Completion Year: October 2019
Creation of flexible, transparent and interactive spaces is the core idea behind this architect’s boutique design studio in a residential neighbourhood of South Delhi. The interior design focuses on multiple layers that shapes the experience of the space to facilitate a seamless ‘flow of ideas’.
The Design firm recently completed its own open plan studio reflecting the firm’s ideology of flexibility, transparency and interaction. Being a small 2-BHK unit built in the 1970’s, it was challenging to create a space reflecting this ideology as well as maximising number of workspaces. With minimal Subtractive and Additive elements, using recycled tactile surfaces and lots of greenery, the team was able to create seamless working environment facilitating ‘flow of ideas’.
Integrating the 2 bedrooms by removing the wall in-between created the central workspace for the team members. The existing living room overlooking the outdoor green became the meeting and discussion space. An open library located in-between seamlessly connects these spaces. The toilet was increased in size, the shower room converted into a pantry and the existing kitchen turned into a store.
The interior design focuses on multiple layers that shapes the experience of the space. Ample daylight, cross ventilation, and green plants achieve a comfortable environment in the studio and enhances the mood of the designers. Anti-polluting creepers growing on jute ropes and additional desk plants add an organic green layer to the studio. Since the space is on the first floor, lots of green in the interior spaces visually connects with the outdoor central green that the studio overlooks.
Use of natural mosaic flooring in herringbone pattern in the studio and marble on the staircase provides natural feel to the space. This seamless natural mosaic flooring that flows into all the space provides the integrity to the experience. Cabinets in the work space and library are made out of ‘strand board’. This is comprised of waste wood and do not require any additional laminate/veneer layer. It not only provides the tactile quality to the space but is also visually stimulating. LED lights, dual flow sanitary fixture and energy efficient AC’s are being used. All these are not only low on the carbon footprint, but also reduces overall operations and maintenance costs.
Interactive spaces for the staff to ideate and inter-mingle as an extended family has been the core of the design as it traditionally binds an Indian family. The spaces designed are flexible, transparent and interactive for a seamless ‘flow of ideas’.