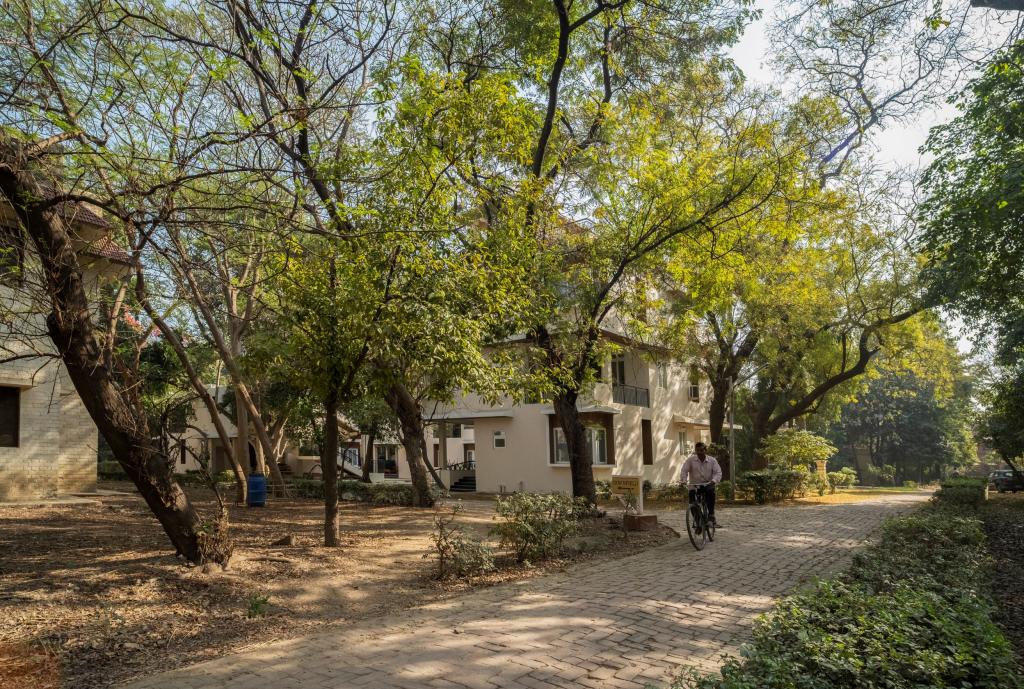


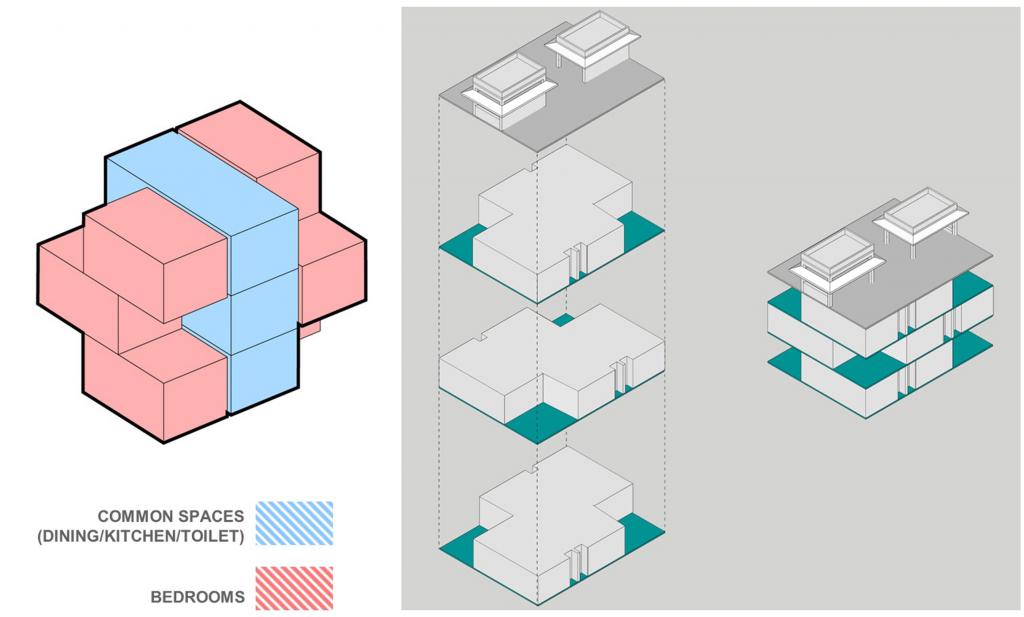
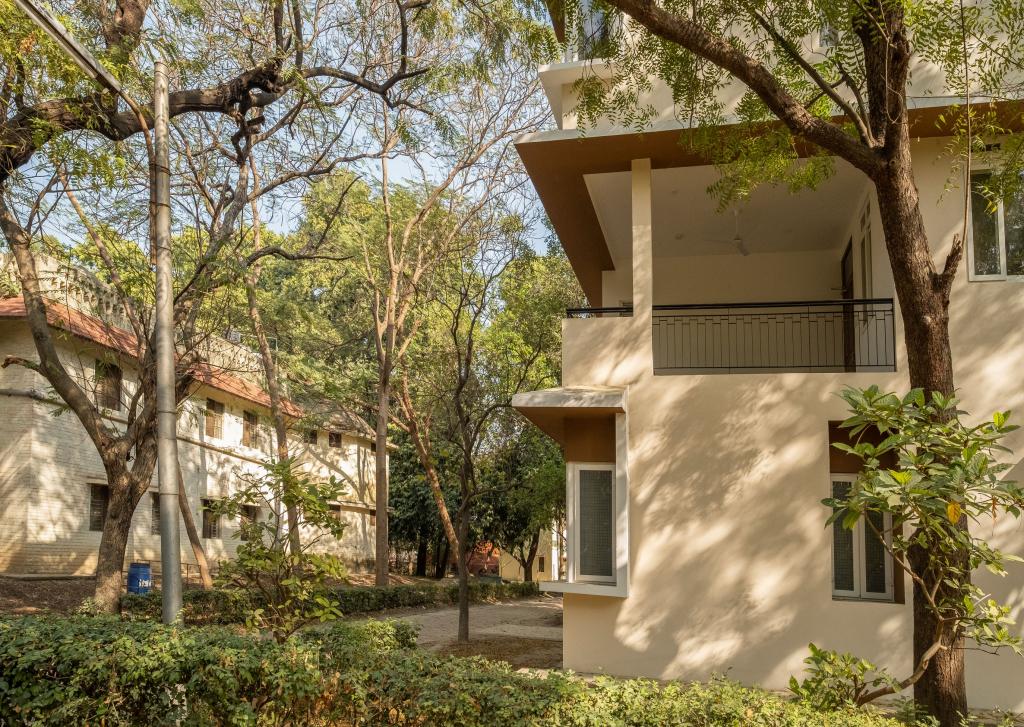
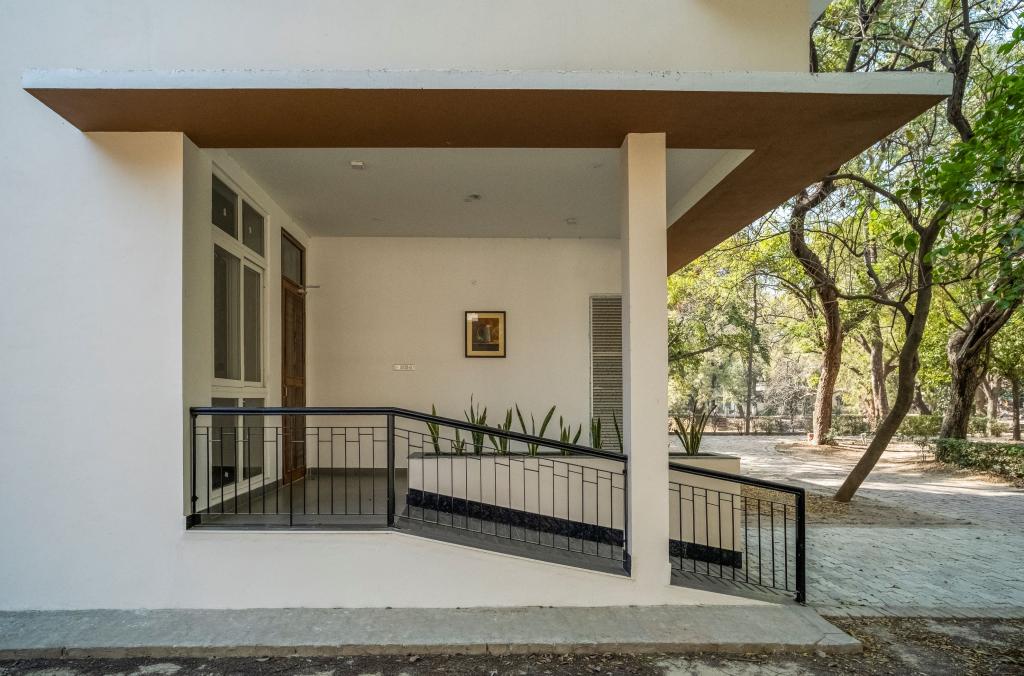
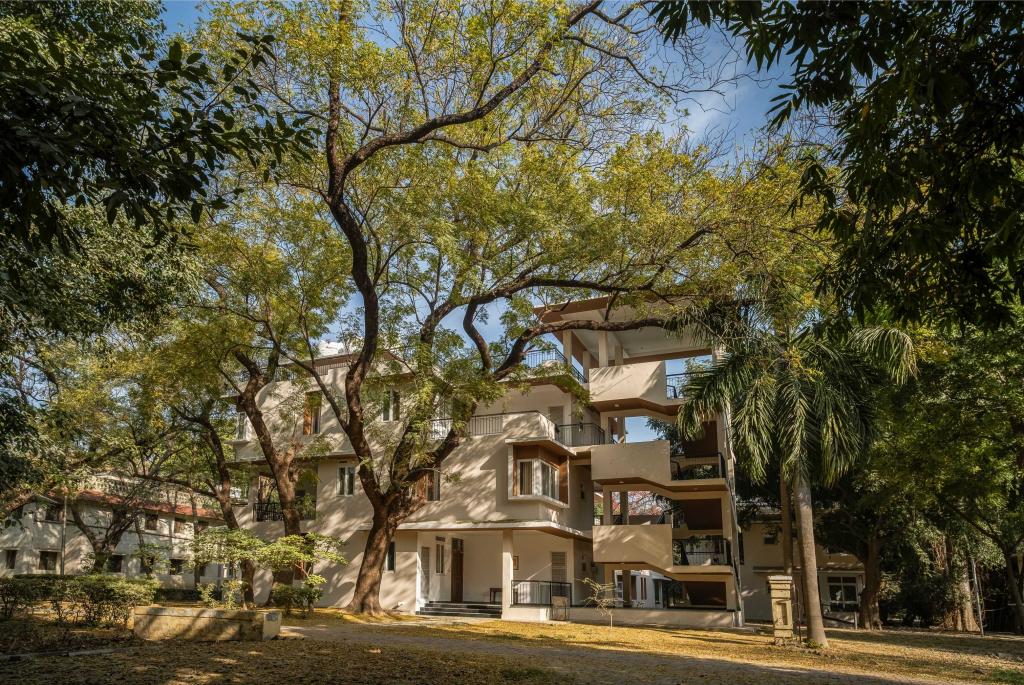
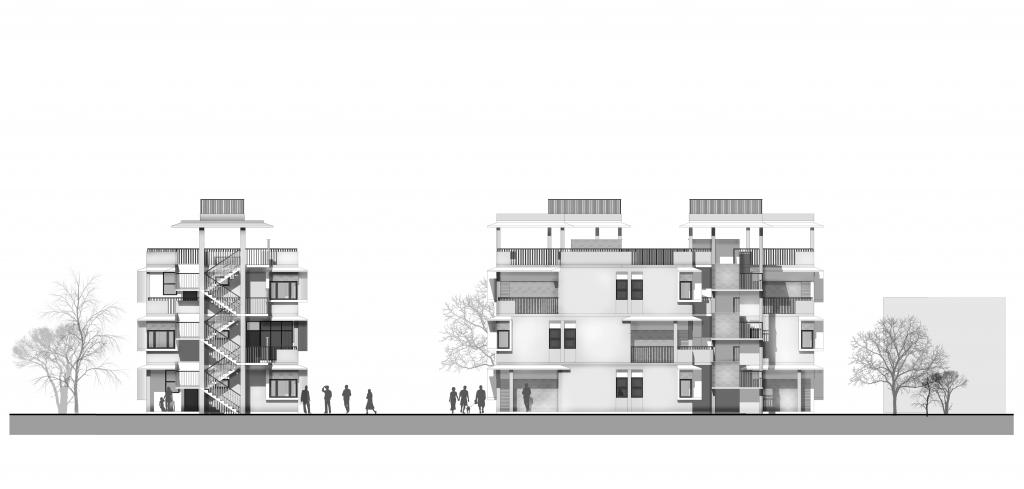
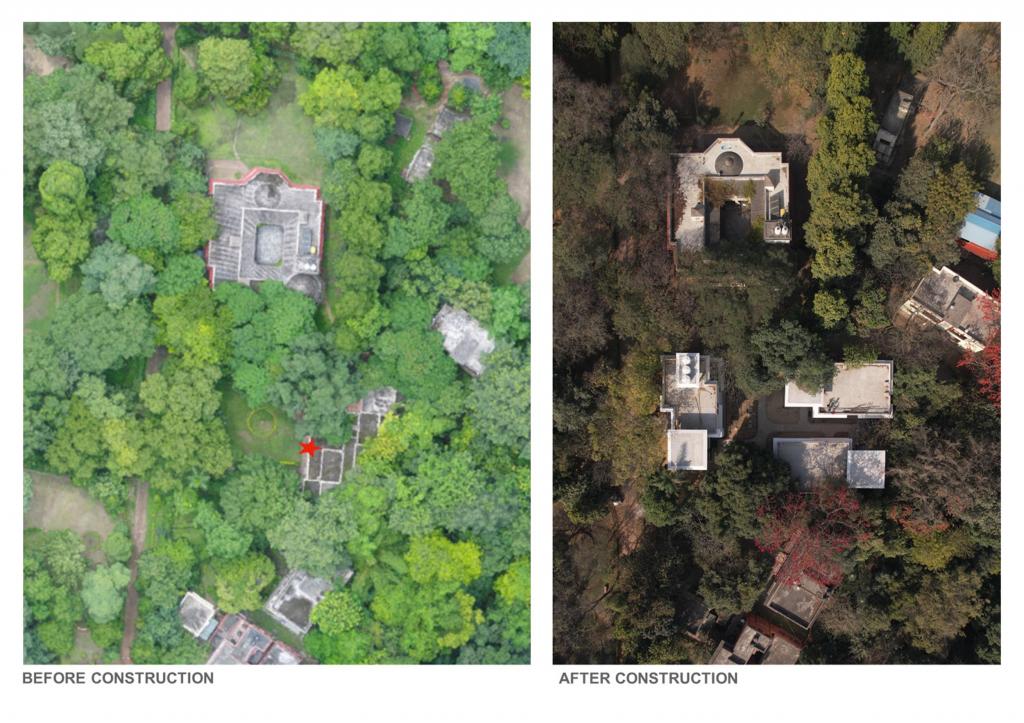
The Krishnamurti Foundation, India is a charitable trust established with the intent to promote educational, cultural and humanitarian activities in the light of Sri J Krishnamurti’s teachings. Rajghat Besant School (RBS) under the Rajghat Education Center (REC) is one of the six Krishnamurti Foundation centers that was set up in the year 1928 based in the city of Varanasi.
Concept Note:
Being a very green campus, it was of utmost importance to maintain this character. Cluster planning of the housing blocks is based on establishing the buildable area around the trees so that not a single tree is cut. 3 housing blocks are planned such that there is a central green and access from all sides so that it blends with the surrounding fabric of the campus. Each housing block is G+2 (& G+1) with one 2BHK unit on each floor (Total 7nos. 2BHK units). Each unit is designed such that the Common spaces (Living/Dining space, Kitchen, toilets) stack vertically, but the 2 bedrooms rotate on either side. This creates interesting terraces (entry terrace and private terrace) on each floor. The housing blocks are clustered such that each terrace doesn’t overlook directly into the terrace of the other block, thus maintaining privacy. The residents feel connected with the nature outside as well as have a community feel with the fellow residents without compromise on privacy. Trees have been preserved and large windows & terraces enhancing visibility towards nature.
Sustainability:
Ample daylight, cross ventilation, projections, terraces achieve a comfortable environment and enhances the happiness index of the residents. Natural materials such as Kota stone for the flooring and plaster and paint for the exterior wall is used. The colors and sloping roofs are in a contemporary way that not only blends with the RBS Krishnamurti Campus but also provide a fresh modernity to the new buildings. Flyash bricks has been used alongwith the clay bricks. Rain water harvesting, dual piping with treated grey water for flushing, LED lights, low flow sanitary fixtures are being used in the units. All these are not only low on the overall carbon footprint, but also reduces overall operations and maintenance costs.