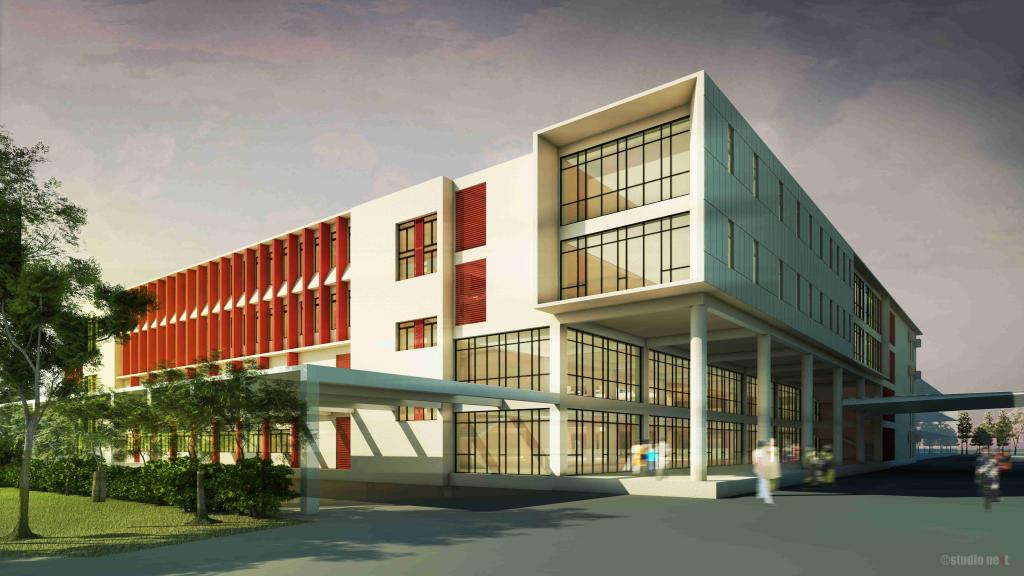
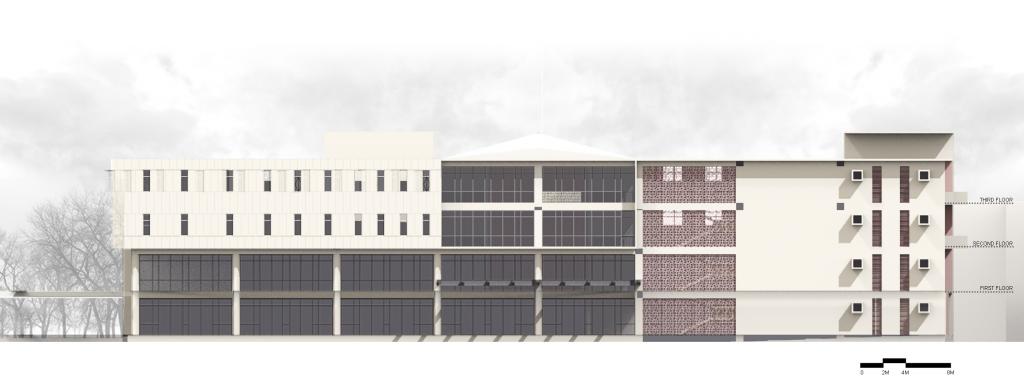

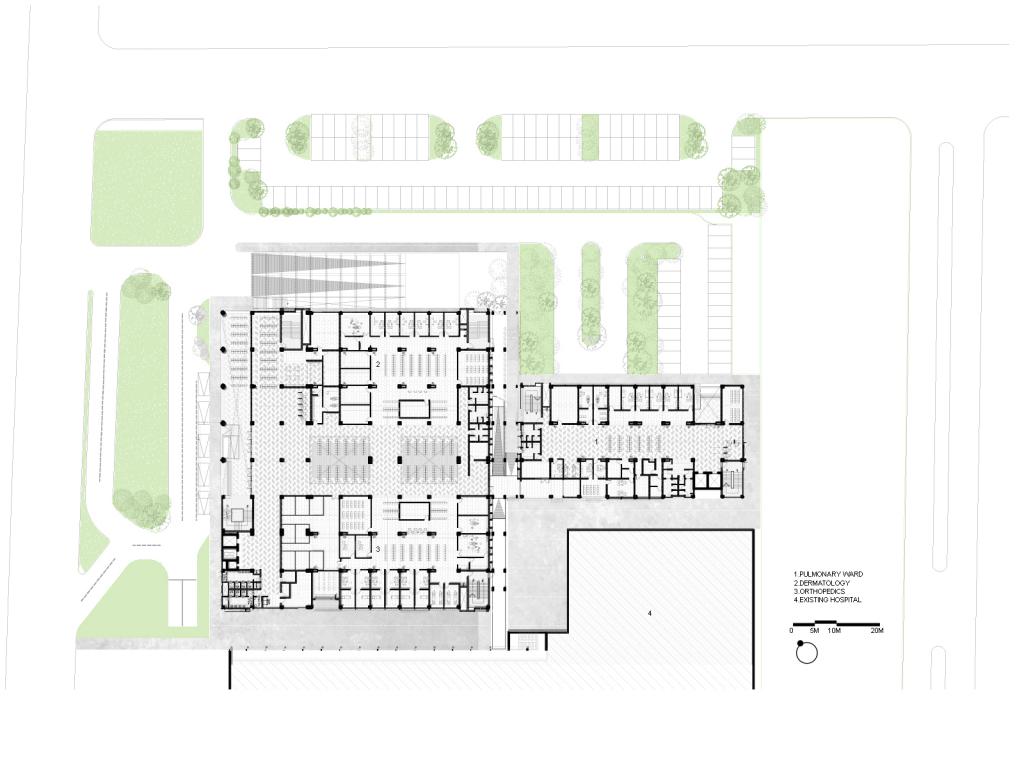
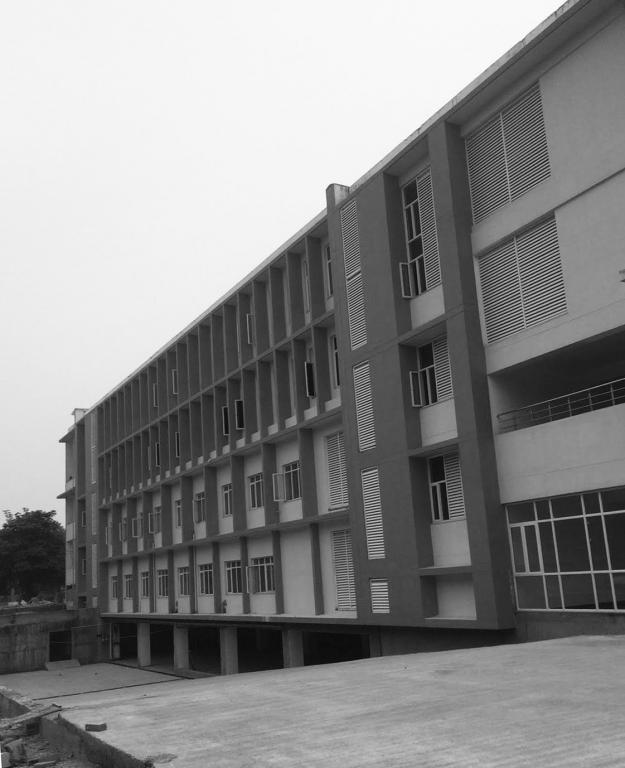
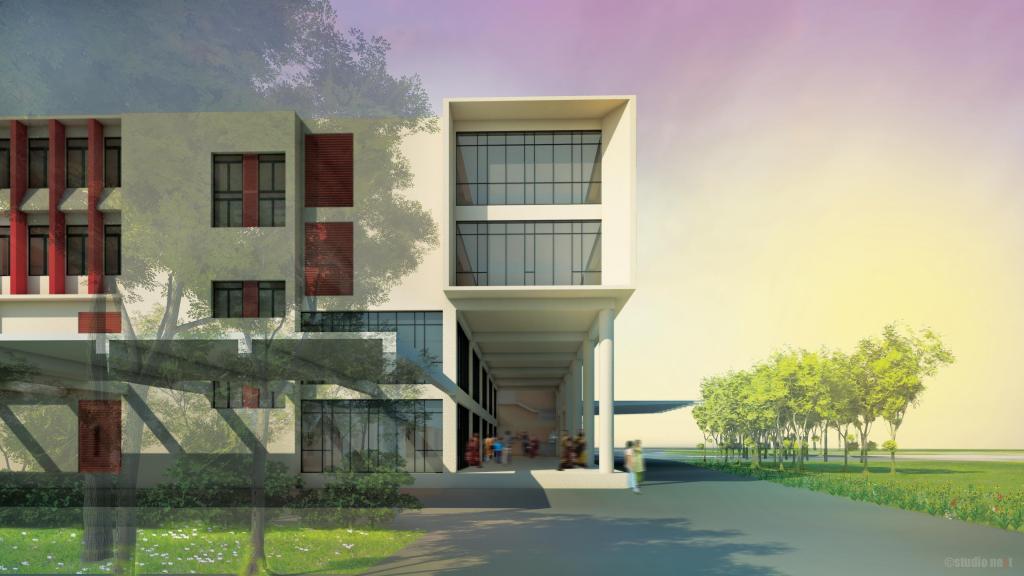
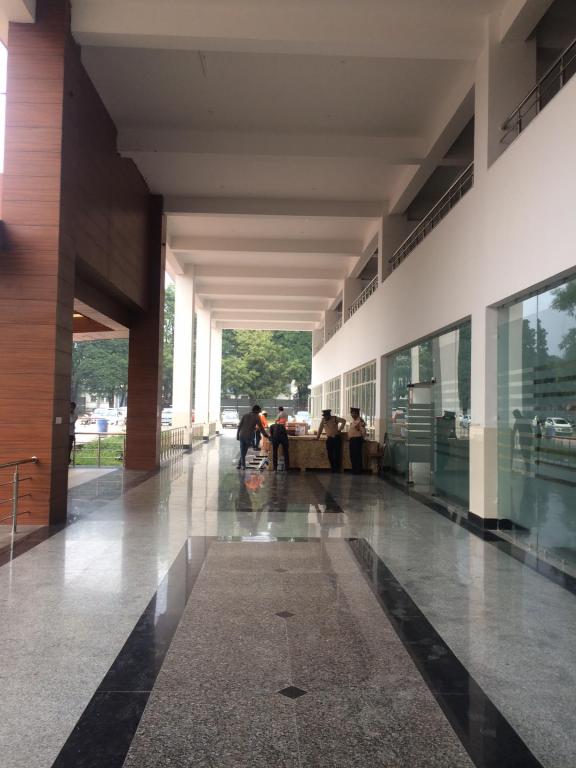
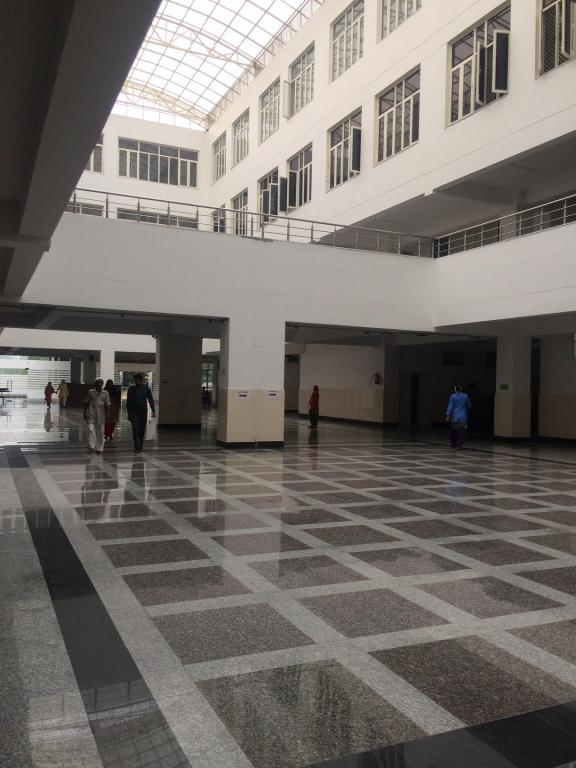
Type: Healthcare
Size: 200,000 sq ft
Completion: 2018 (est.)
A new Out-Patient Department (OPD) hospital building is being planned adjoining the Current Hospital at Himalayan Institute Hospital Trust in Dehradun. The OPD on the lower 2 floors are being designed to cater to a large number of people that are referred to the hospital. Large public spaces, indoor and outdoor waiting areas are well integrated into the planning. There are 4 Specialised OPD’s in the Main building. The top 2 floors are General wards catering to 250 patients. The general wards have the central Nursing Station and its associated facilities for efficient monitoring of the patients. A central court has been created for light penetration into the internal spaces. Basement has parking and storage required for the facility. The pulmonary building is a separate block but connected with the main
building in the basement and on other floors with a ramp for services. Exterior finishes are plaster and paint to match the existing buildings on campus.