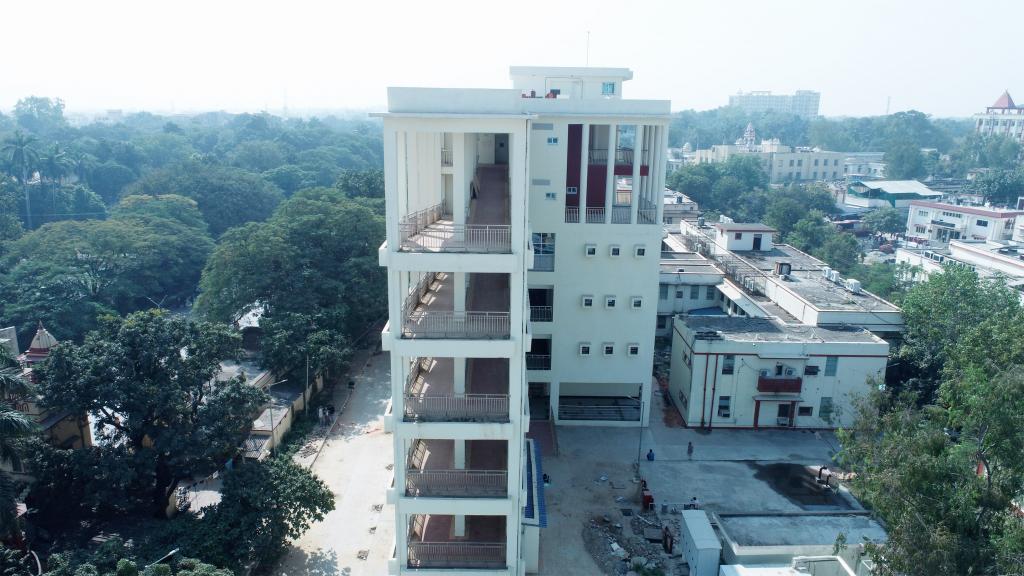
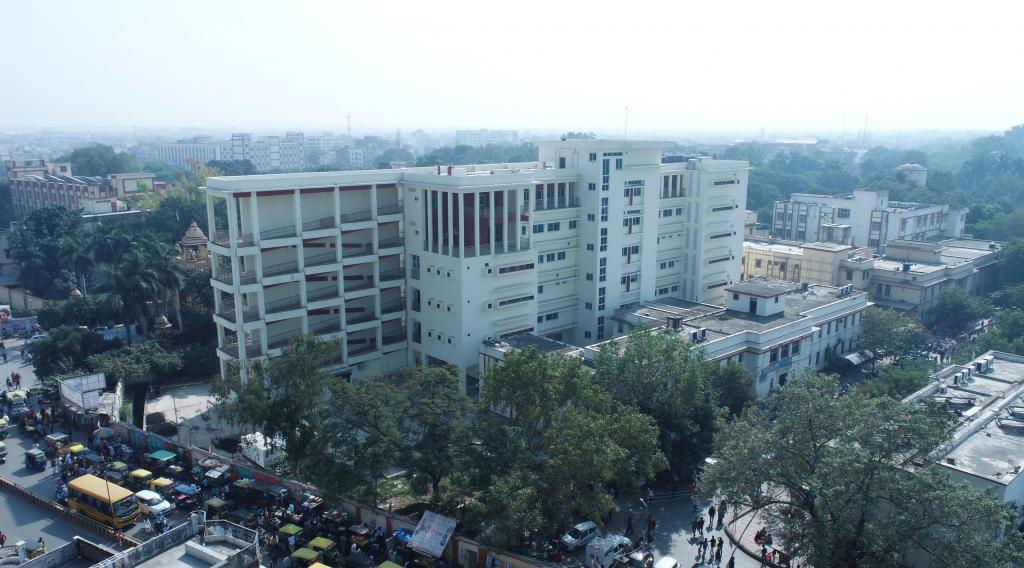
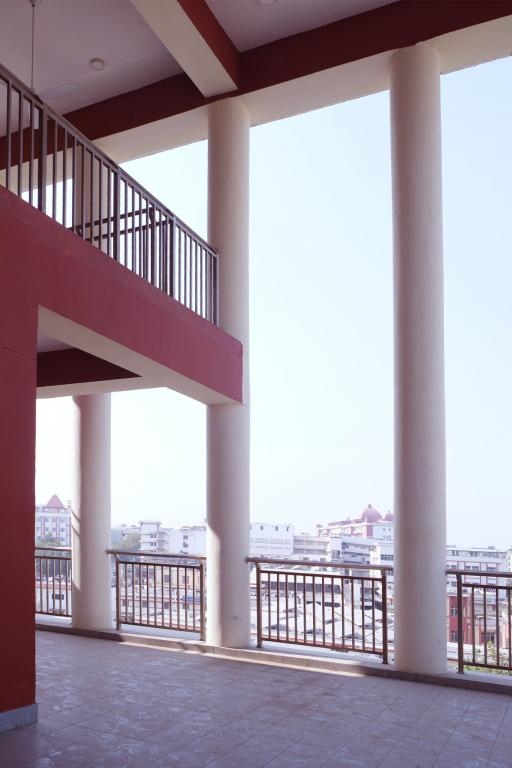
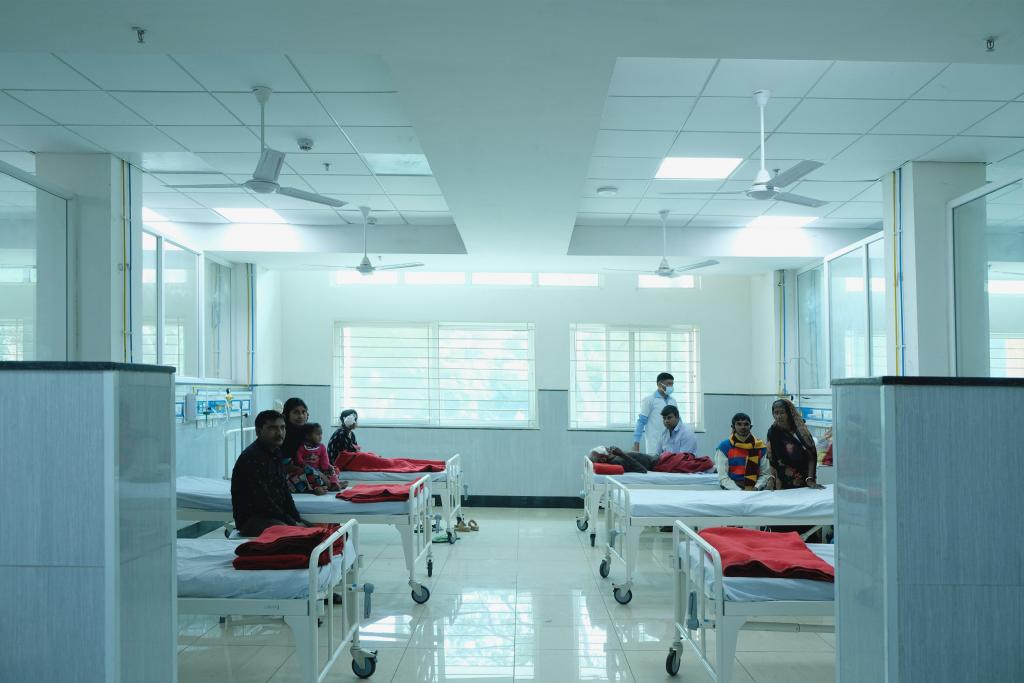
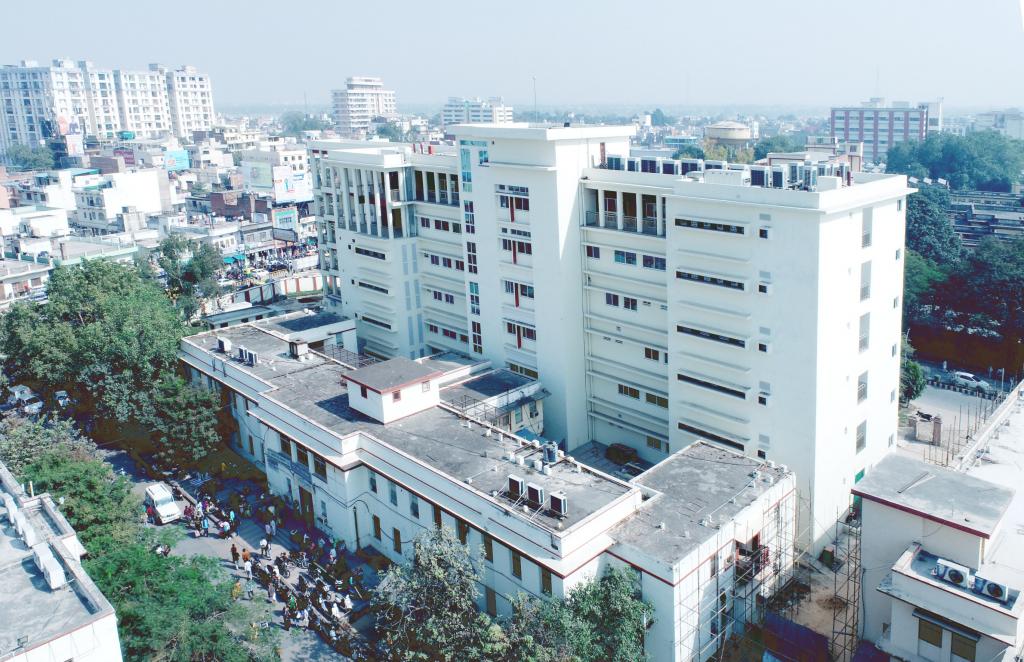
Located within the S.S. Hospital campus at BHU Varanasi, the new Regional Institute of Ophthalmology is an extension of their existing institute. It shall substantially improve their facilities and capacity as required in the region.
The primary concept behind the design is to integrate the 2 existing courtyards with the new building to create common public waiting and landscaped relief spaces. The G+5 building has 80 beds along with clinics, OT’s and other medical support facilities. The top 2 floors have the doctor’s offices, seminar hall and related institutional spaces.
Ample daylight and cross ventilation throughout the facility has also been a key design driver.
The façade facing the Lanka gate has balcony with green planters and the ramp has a green wall all around.