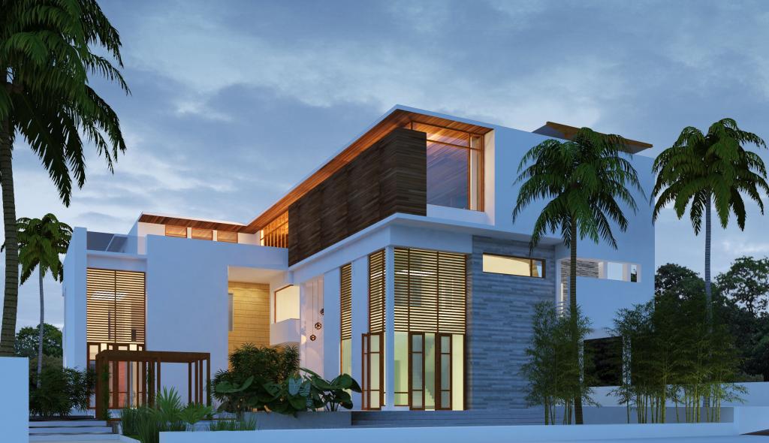
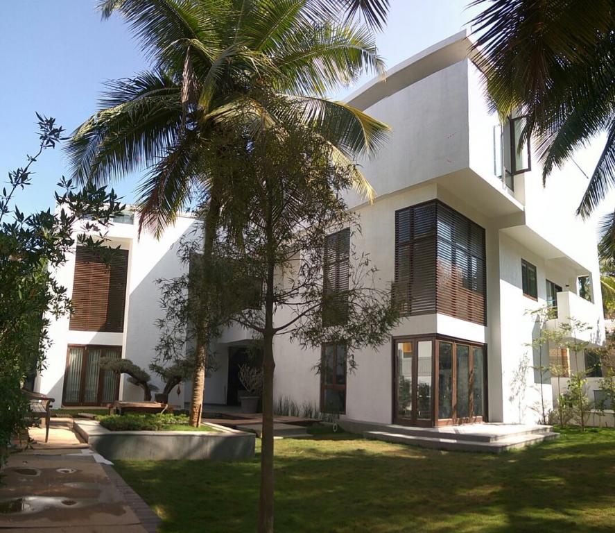
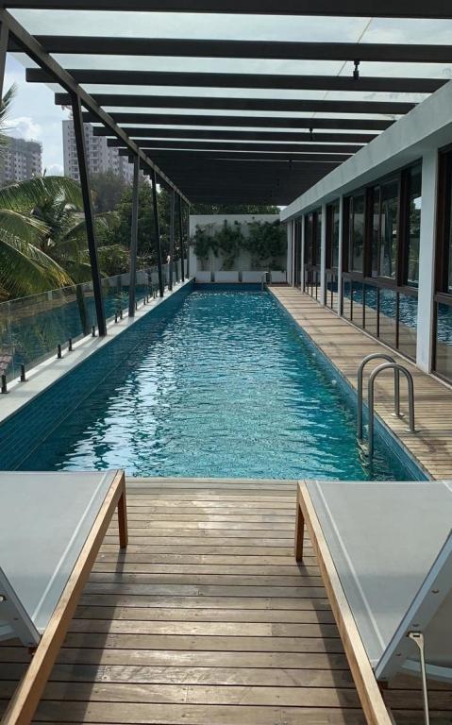
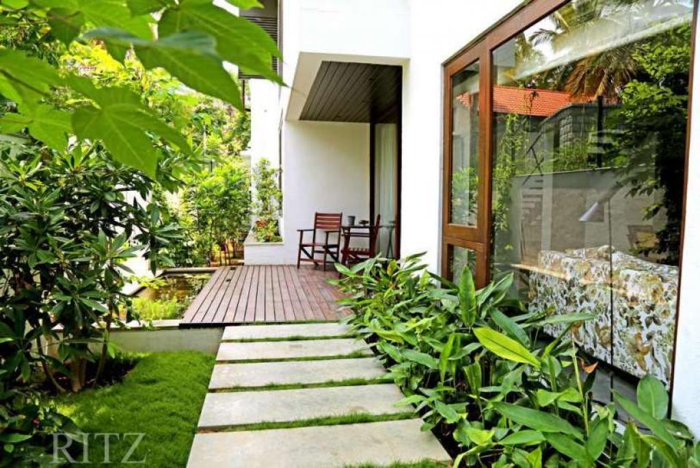
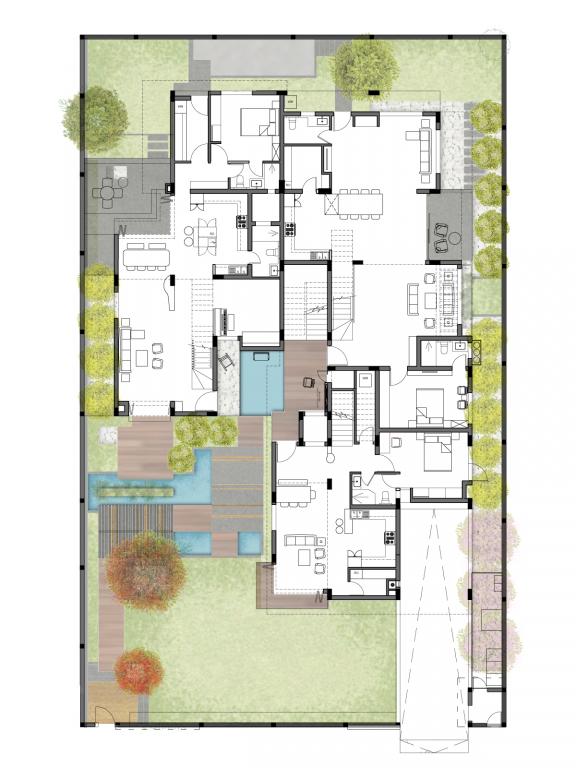
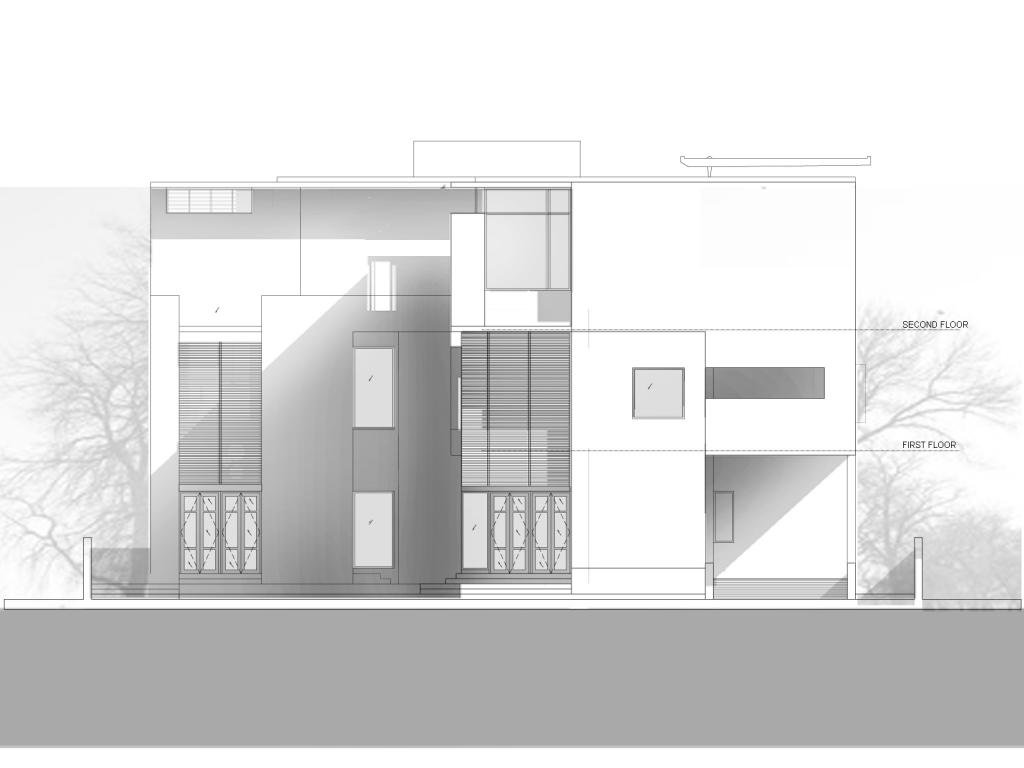
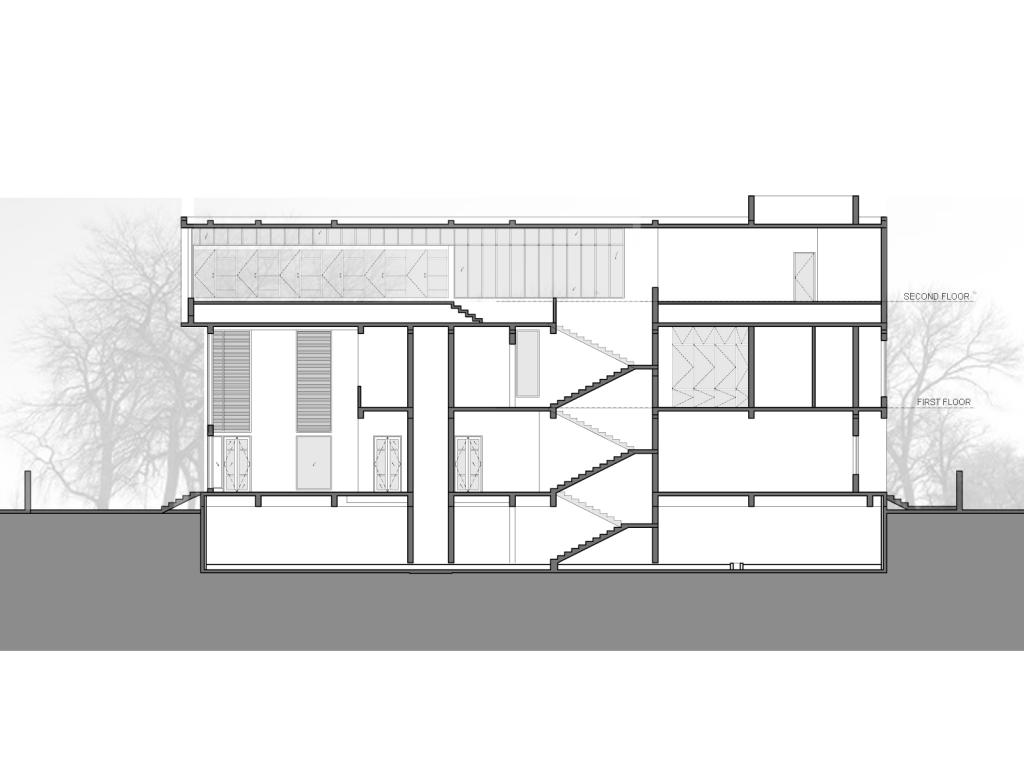
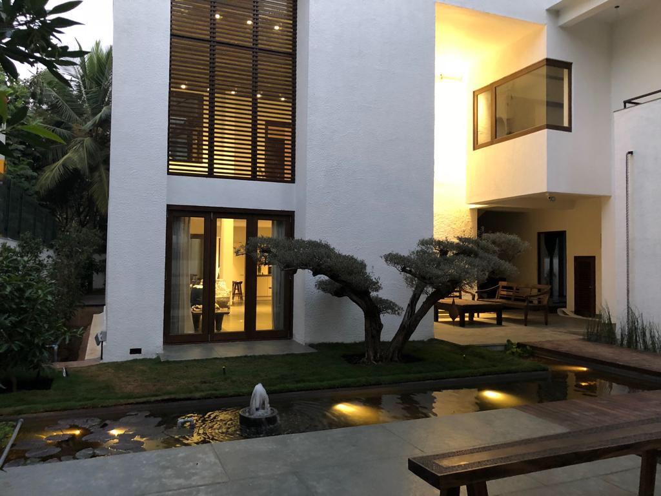
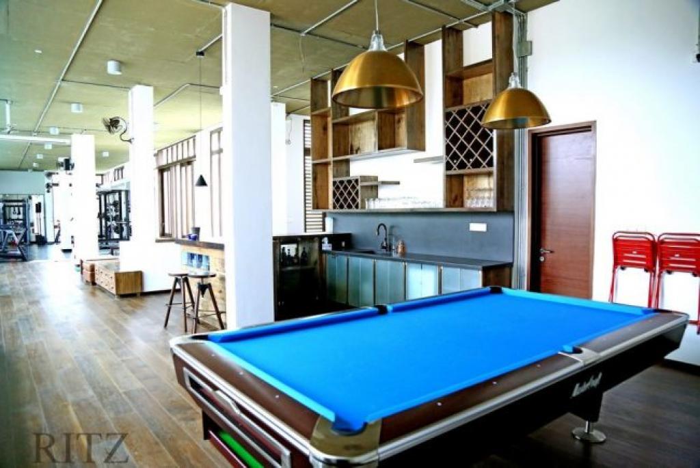
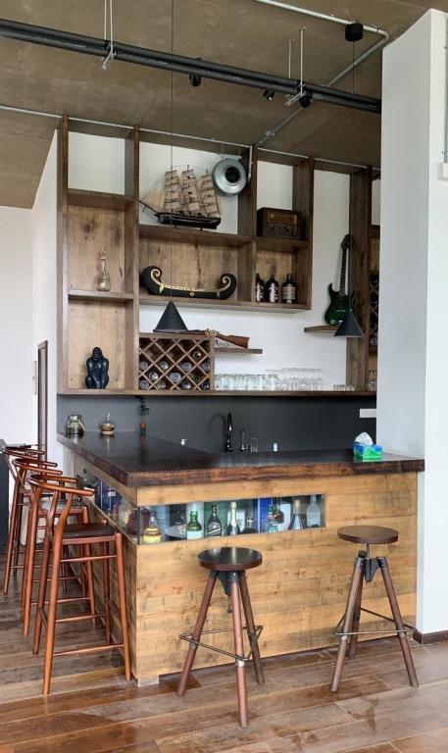
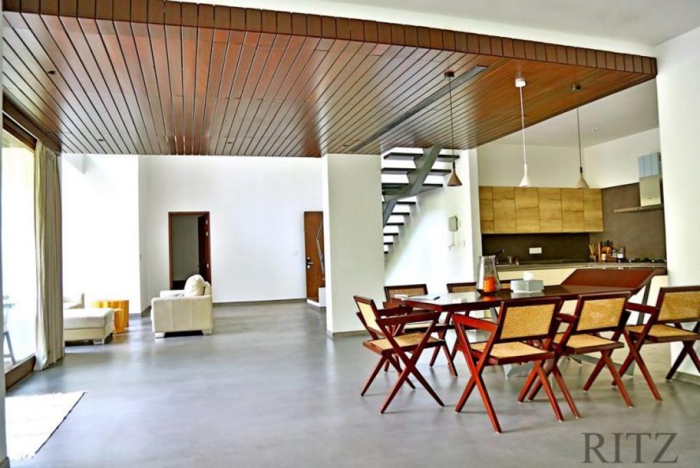
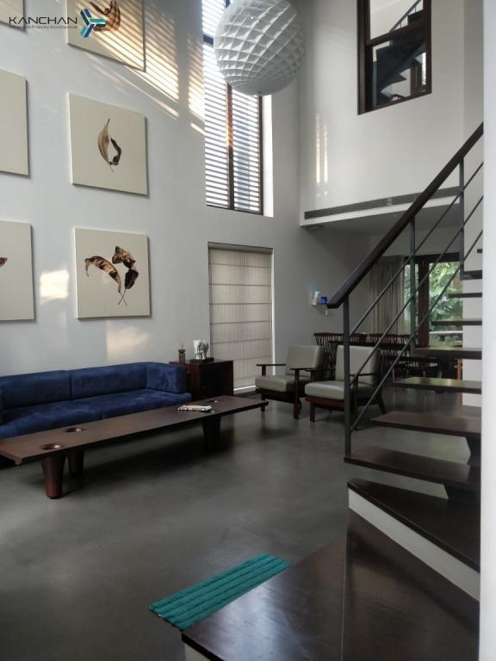
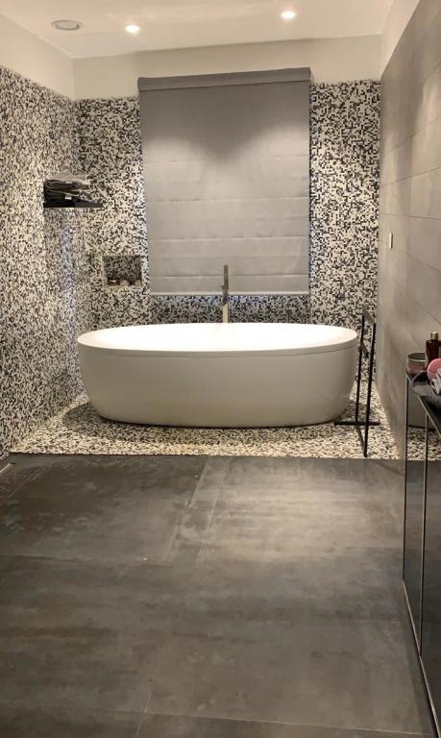
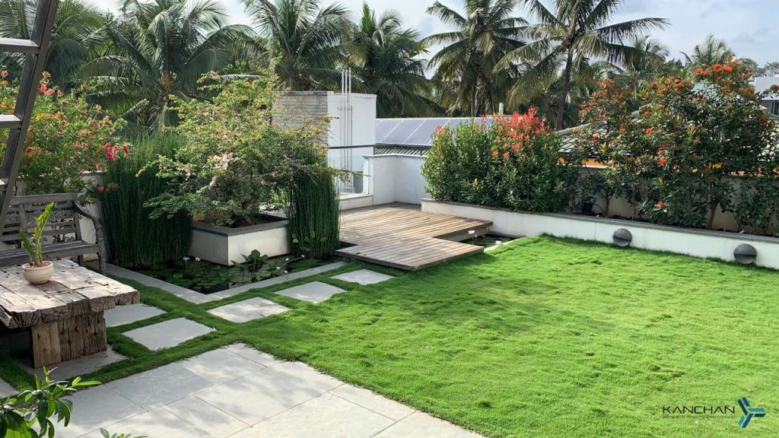
Type: Residential
Size: 17,000 sft
Completion: 2018
(In association with KIPDCO)
The private residence is for a family of 2 entrepreneur brothers and their families and their parents. The design is such that each family has its own privacy yet the residence is integrated for them to mingle and interact in the common and open landscaped spaces. The architecture is minimal with a tropical feel such that it is in harmony with the landscaped green spaces all around. The interior spaces are soothing not only to the eyes, but also to the body, mind and spirit.
The private spaces with double height living rooms are on the ground and first floors and the second floor has entertainment spaces, gymnasium and a 25 mt long swimming pool. Daylight is everywhere and its presence is heightened by a minimal number of walls. Space flows in a way that the transition is smooth and non-fussy. Natural daylight through tall windows in every living space with light screens add to the entire play of natural light and ventilation. Reflective light tunnel has been used to get additional natural light in the basement, used for car parking and services. Natural materials such as concrete floors and ceilings, wooden floors and stone are primarily used in the spaces. Stabilised mud blocks that were manufactured mostly out off the earth that was excavated has been used for the walls.
It is a completely automated home featuring NEST enables climate control, voice-controlled automation, App enabled automation and also completely automated curtains and blind system, face recognition with regards to access control at the main gate and SIM enabled garage door access. Scientific and efficient lighting scheme has been implemented all around the house, for both indoor and outdoor.