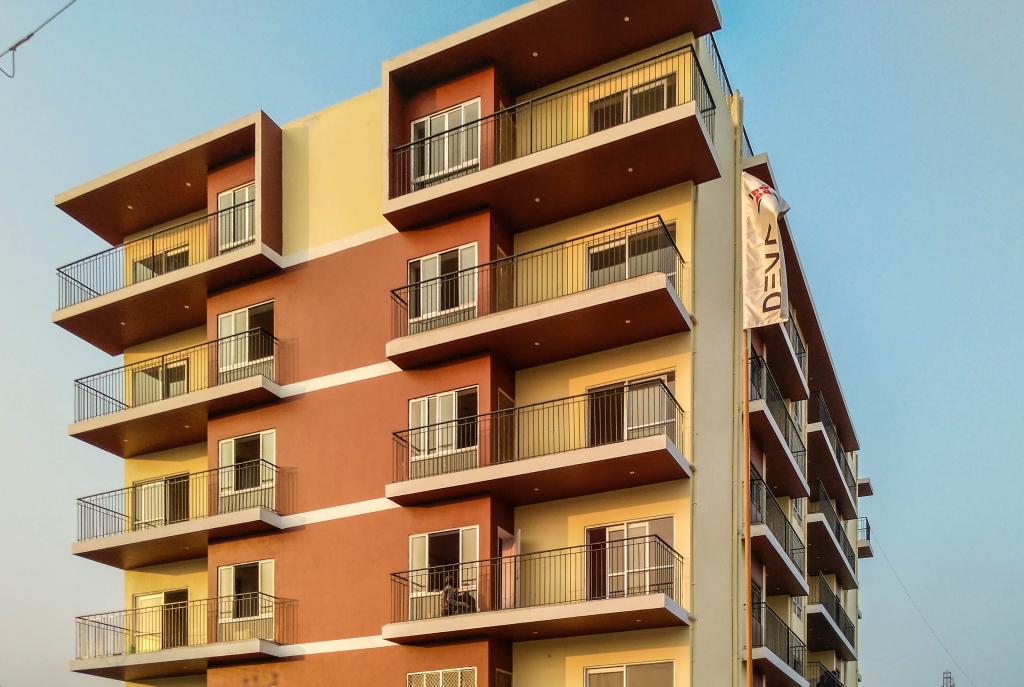
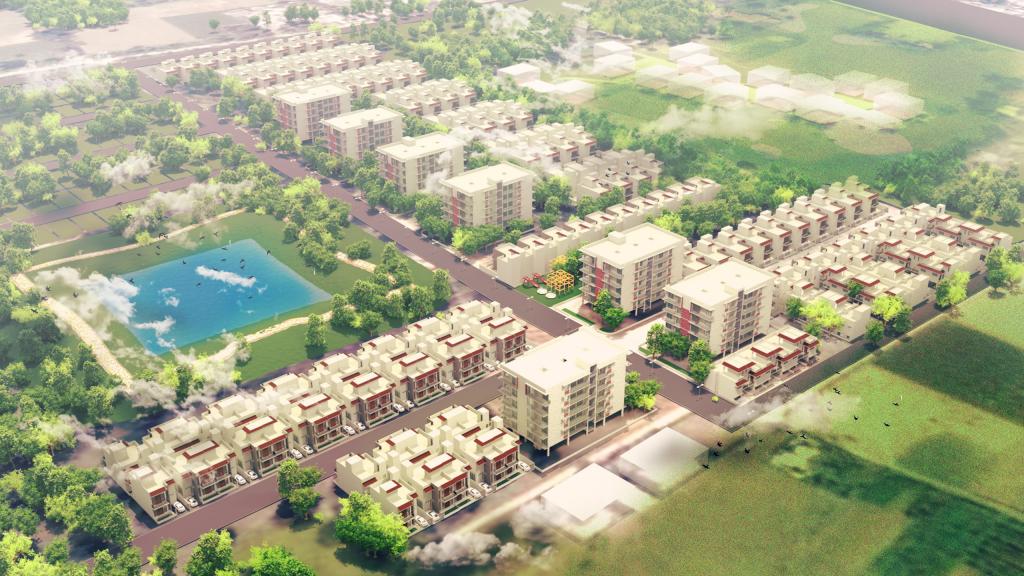
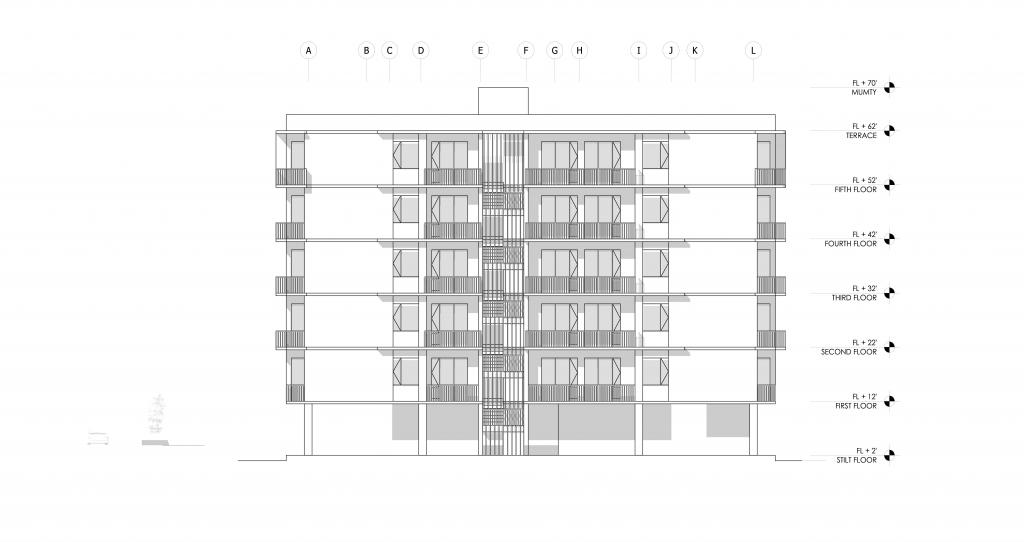
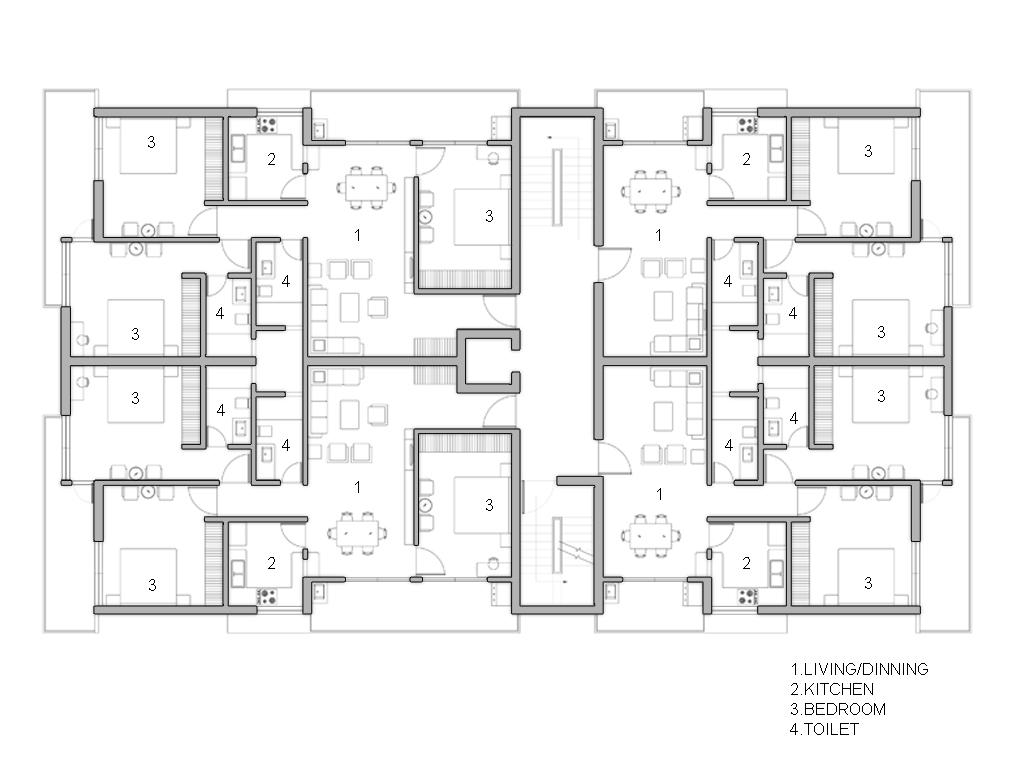
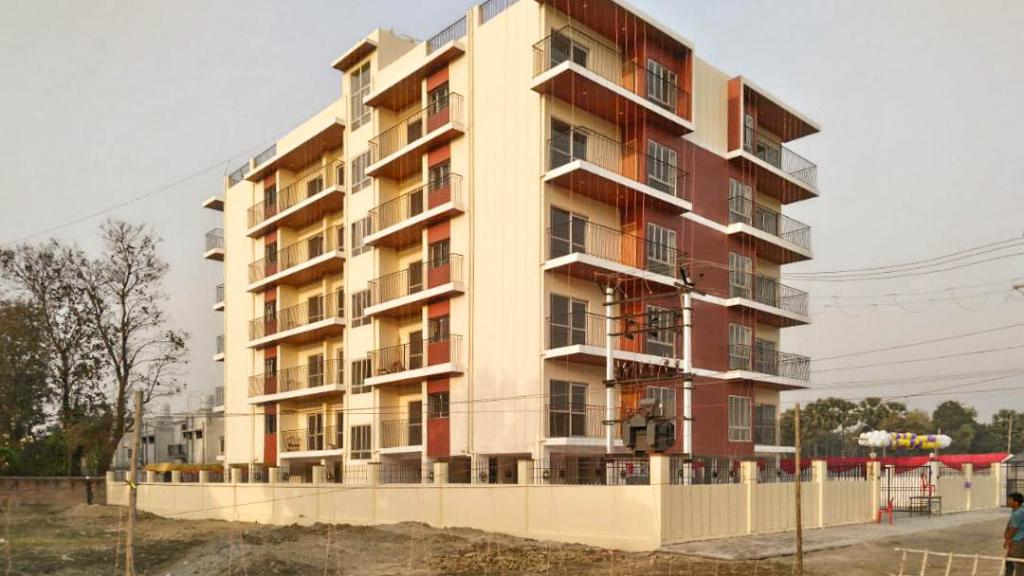
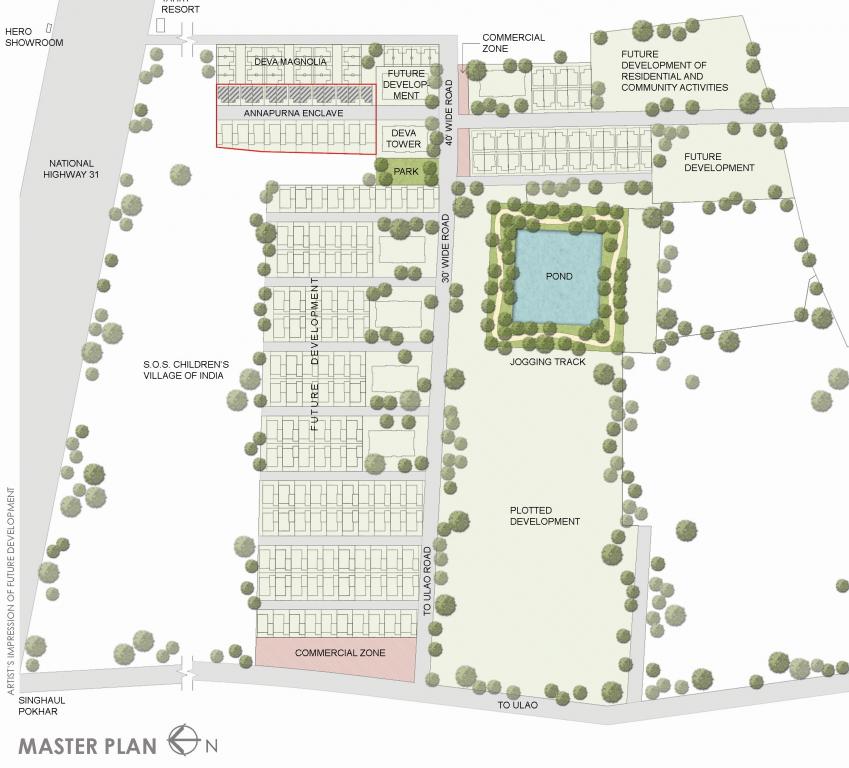
Type: Residential
Site: 28 acres
Completion: 2017 (Phase-1)
Deva Residential towers & Villas are being developed by one of the oldest and the most recognized families in the area. The complete township Masterplan includes Apartment towers & multiple types of Villas to cater to various buyers. It has a Childrens park, jogging track, water body with landscaped spaces and wide roads.
The Residential tower has 3-Bedroom and 2-Bedroom apartments and a stilt floor of parking for all the residents. The apartments are located in the corners such that each gets an independent view and avoids overlooking into the apartments. Large balconies with independent views have been provided which shall resonate with the open environment that the semi urban prospective buyers are used to.
Large windows facilitate cross ventilation, provide ample daylight thus reducing overall power consumption. The building has 24 hours water supply, elevator, power back and full security. The Common spaces has been designed efficiently so as to reduce the overall ratio of gross built-up area to net built-up area.
Villas of varying plot sizes are also designed on similar concept of ample cross ventilation, daylight and privacy.